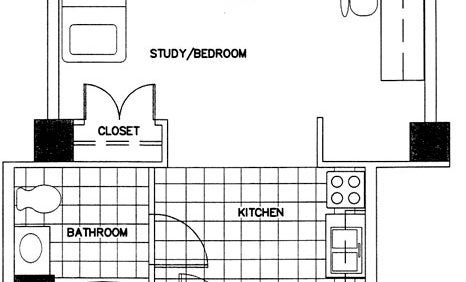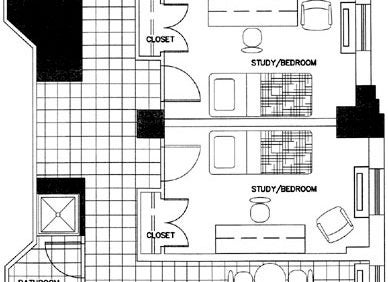Apartment Information

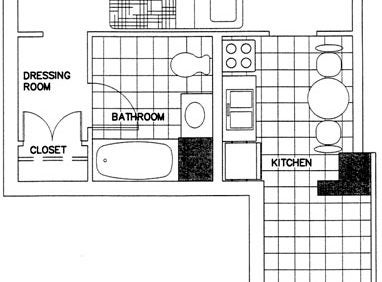
Single Efficiency
18 Units In Building
Approximately 395 sq. ft.
Living Room/bedroom - 9.4' x 20'
Kitchen - 8' x 7.5'

Updated Single Efficiency
18 Units In Building
Approximately 395 sq. ft.
Living Room/bedroom - 9.4' x 20'
Kitchen - 8' x 7.5'
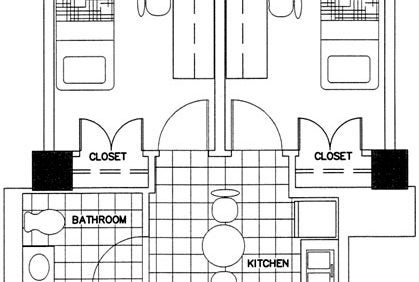
Two-Bedroom Efficiency
47 Units In Building
Approximately 495 sq. ft.
Bedrooms - 9.75' x 16'
Kitchen - 10' x 8'

Updated Two-Bedroom Efficiency
47 Units In Building
Approximately 495 sq. ft.
Bedrooms - 9.75' x 16'
Kitchen - 10' x 8'
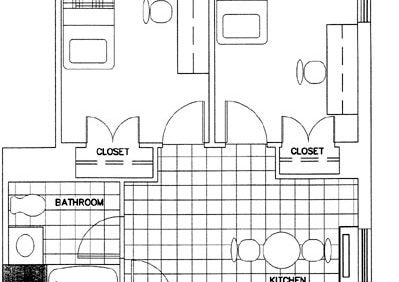
Two-Bedroom Corner Efficiency
18 Units In Building
Approximately 570 sq. ft.
Bedrooms - 9.5' x 17'
Kitchen - 16' x 10.4'

Updated Two-Bedroom Corner Efficiency
18 Units In Building
Approximately 570 sq. ft.
Bedrooms - 9.5' x 17'
Kitchen - 16' x 10.4'
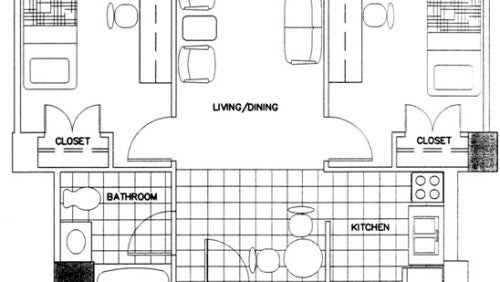
Two-Bedroom Apartment
34 Units In Building
Approximately 595 sq. ft.
Bedrooms - 9.5' x 14'
Living Room - 9.5' x 14'
Kitchen - 5' x 8'
Dining Room - 9.5' x 8'

Updated Two-Bedroom Apartment
34 Units In Building
Approximately 595 sq. ft.
Bedrooms - 9.5' x 14'
Living Room - 9.5' x 14'
Kitchen - 5' x 8'
Dining Room - 9.5' x 8'
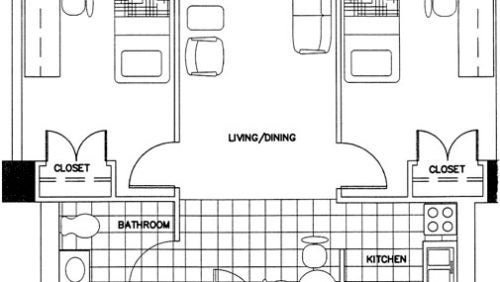
Large Two-Bedroom Apartment
22 Units In Building
Approximately 725 sq. ft.
Bedrooms - 9.5' x 17'
Living Room - 9.5' x 19'
Kitchen - 5' x 8'
Dining Room - 9.5' x 6'

Updated Large Two-Bedroom Apartment
22 Units In Building
Approximately 725 sq. ft.
Bedrooms - 9.5' x 17'
Living Room - 9.5' x 19'
Kitchen - 5' x 8'
Dining Room - 9.5' x 6'
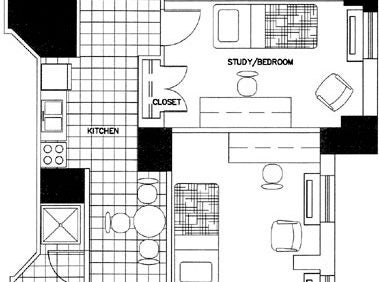
Three-Bedroom Two-Bathroom Efficiency
6 Units In Building
Approximately 800 sq. ft.
Bedrooms - 9.4' x 14.5'
Kitchen - 13' x 5.5'
| Furniture Item | Width | Length | Height |
|---|---|---|---|
| Desk | 25″ | 82″ | 39″ |
| Dresser | 25″ | 35″ | 30″ |
| Bed Frame (Twin XL Mattress) | 41″ | 82″ | 17.5″ |
| Shelves (Wall-Mounted) | 12″ | 84″ | 30″ |
| Shelves (Stand-Alone) | 13″ | 41″ | 30″ |
| Closet | 22″ | 55″ | 78″ |
| Microwave Space | 12″ | 20″ | 15″ |
